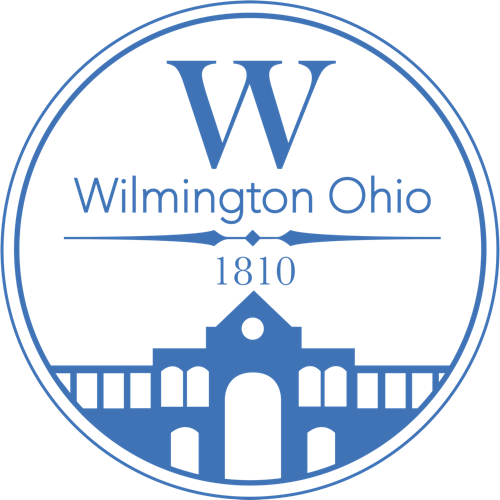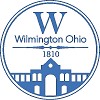1800 flood plain development permit pdf applications and permits building_and_zoning 25d42ce66df3a1a8e1953df9c00b9665 84396c96c43130ab6060751b92c601ba1133813c5f0532765e5220f0bd9d4651 209×300 _uhglzvbcvyna thumb jpg 2021 01 14 12 44 15 building zoning 13 66 139 49 02 07 38 00 pdf application city of wilmington flood hazard area development director public service 69 n south street oh 45177 publicservice wilmingtonoh org a floodplain permit shall be required for any person performing the following activities filling grading construction alteration remodeling or expanding structure watercourse wholly within partially in contact with identified special information submitted this accordance section 1307 codified ordinances ohio 1 site plans drawn to scale showing nature location dimensions and topography question existing proposed structures fill storage materials drainage facilities foregoing 2 elevation natural ground where are 3 lowest floor including basement all 4 such other material as may requested by administrator determine conformance provide enforcement these regulations 5 technical analyses conducted appropriate design professional registered state an when applicable proofing certification non residential proofed e b that fully enclosed areas below not meeting requirements d designed automatically equalize hydrostatic forces c description relocation carrying capacity will diminished maintenance assurances i hydrologic hydraulic analysis demonstrating cumulative effect combined anticipated increase water surface base more than one foot federal emergency management agency has provided elevations but no floodway engineering impact on heights l f generation s subdivision large developments 500 year critical k g volumetric calculations compensatory been 6 fee amount 50 00 cash check made payable is hereby activies completed performed described attachments hereto applicant understands agrees applied if granted issued representations herein revoked because breach representation once work cease until reissued new grant right privilege erect use premises purposes manner prohibited ordinance codes municipality herby gives consent enter inspect activity covered under provisions fha form posted conspicuous place plain view expire commenced issuance page owner name phone address email builder developer legal attach map relative adjacent sites copy tax plat parcel occur 3a kind apply addition renovations repairs manufactured home installation accessory dredging excavation mining equipment describe type change occurs banks supply sewage disposal bridge culvert replacement greater lots acres additional 3b renovation repair indicate cost what estimated market value agree statements true exisiting property understand activites per resolution abide thereto it my responsibility obtain local permits signature date office only admnistrative note references feet mean sea level msl term means same 100 located exist fringe approximate zone yes complete 6a must demonstrate through standard practice result during occurrence discharge delineation at point does meet nfip general standards wco methods resistant damage anchored properly minimize utilities safe from flooding 6b specific encroachments action obstruct waters grade topographic planned expressed floodproofed 7 data source effective community panel 8 contain 9 zoned bfe available __________ above highest 10 compliance 11 denied reason page_text extracted_title num_pages built elevated unless variance 12 exempt prevention 13 certified 14 engineer land surveyor documenting necessary analyze pdf_pages pdf_2text timings

