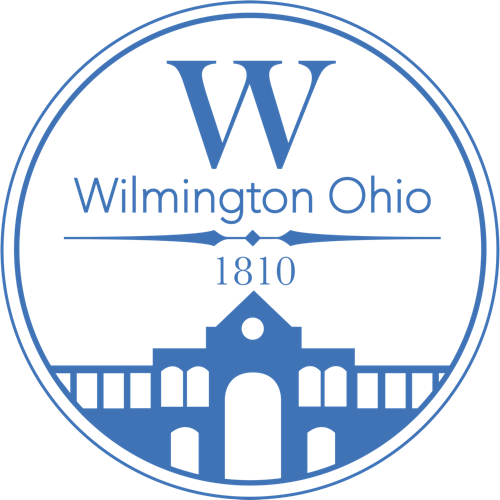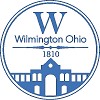1801 residential building permit full packet fillable pdf applications and permits building_and_zoning 82e276dca0ec20b9983b2762aa75451d ae0e6a391d4e0f5890a846d6b2f4e6a0e710d19bd10f215d7b37e2b2308c966b 223×300 _v9lphlr0wqrq thumb jpg 2021 01 14 12 44 18 zoning 3 0 162 155 120 174 02 11 54 pdf application city of wilmington residential building permit instructions 1 must be completely filled out by applicant 2 fees paid at time payment accepted check credit card money order or exact cash only payments are subject to a 3 processing fee checks made payable applications may submitted electronically emailing wilmingtonoh org paper copy for submissions on new construction we require sets plans not required minor repairs as defined in orc 102 10 note all and additions zoning approval requires separate 4 mobile homes manufactured go through third party permitting inspections please contact ohio commission s website www omhc gov phone 614 734 8454 permits site plan plot showing the following approximate scale street location proposed existing buildings setback side yard dimensions distance between 5 utilities services property overhead underground b foundation show size footing walls areas thickened slabs piers etc c floor levels overall including gross square footage floors rooms identify use spaces window door locations sizes direction swing d elevation typical wall section from footer roof framing thicknesses materials details such insulation anchor bolts finish grade depth e electrical devices equipment service panel wire schedules other pertinent data f mechanical type fuels capacities hvac is change uses compliance with code see additional information revised 2021 25 date ______ no ________________________ this contains that apply structural owner primary contractor architect job name parcel id address li gi sc dc dt mf mh rr sn tn overlay districts azd h1 pud sr lot subdivision legal description flood plain yes if provide state zip cell email person 6 feet area addition alteration living space basement attached garages first second garage total 7 estimated cost 8 project improvement home repair replacement electric upgrade reconnect gas line shed pole barn porch deck siding swimming pool fireplace wood stove demolition moving relocation specify bedrooms bathrooms single family two three an accessory structure 9 brief 13 schedule alterations room 00 plus per 100 sq ft x 60 50 30 add house 40 sheds decks temporary wiring 70 charged qty basic 20 unit ea burning coal inspection above ground 75 review subtotal board standards unattached less than 200 but still due remittance department 69 n south st oh 45177 page_text extracted_title num_pages after excavation completed crumbed forms set staked any rebar placed markers will also checked slab gravel mesh plumbing vapor barrier place perimeter drains damp proofing waterproofing shall inspected prior backfilling rough covering concealment boxes grounding ductwork along masonry fire stopping draft bracing previous installed you installing blown attic it final drywall hung before taped finished fixtures installation everything operational called official make special ascertain codes requirements enforced exterior interior work ready occupancy reinspection requested arrival inspector does comply another then assessed further call 937 382 5134 best results day want performs tuesday wednesdays thursdays m noon 2019 18 analyze pdf_pages pdf_2text timings

