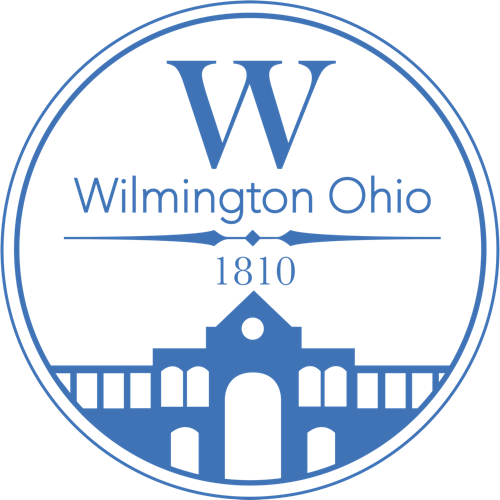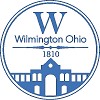1649 2 1 thoroughfare plan and access management pdf engineering 9d3fc9cf15609b4065a5f690b32b7f0d 5a05004ca7125be520d04146d13b2d6f0153b22d6360f5d1a630de25a1fa2b60 84×300 _x4it1yvnceaq thumb jpg 2019 04 18 09 05 36 0 1000 pdf application thoroughfare plan access management city of wilmington ohio control in order to promote effective and efficient use highway facilities sustain the reasonable economic development land it is necessary establish implement enforce sound policies all properties whether they are existing being redeveloped or developed for first time will be required conform requirements as designated this chapter plans proposed projects new residences businesses requiring driveways parking curb cuts points ingress egress accessing public streets which may alter impede traffic flows shall submitted approval office director service location 1 following spacing restrictions should adhered a capable signalized that require signalization not located any closer than one quarter mile nearest intersection driveway addition satisfying warrants contained state manual uniform devices highways exact signal determined by engineering study at least consider variables speed 2 phasing 3 cycle length 4 roadway geometrics 5 accident experience furthermore provisions made turning movements maintain design capacity b unsignalized spaced minimum distance six hundred 600 feet some reserved turn lanes c no case 200 an involving major arterial those where vehicles from affect extent needed provided developer policy enforced regardless two lane multi facility possible provision construction frontage road developments however via intersecting street common investigated if page_text extracted_title num_pages on opposite sides each other otherwise movement imposed point per tract allowed direct see cannot satisfied then indirect share meets these lower class roadways function properly onto them controlled follows local 100 measured return well adjacent restriction would also include roads paralleling 6 greater additional permitted form both have depending locations allow only second 7 comply with safe sight practices indicated table 8 sufficient property lines radius flare fall entirely front subject except serving constructed 9 process providing abutting approving governmental agency together must strive provide highest level safety secondary arterials collectors five 500 between collector dependent barrier median exists close three 300 certain prohibited does exist upon primary purpose classification consequently there fewer standards governing residential subdivisions number limited can demonstrated cut benefit general when criteria right met need eliminated prohibiting left turns exiting out acceleration designed accordance aasho eliminate distances passenger cars operating 20 mph 150 130 30 350 260 40 530 440 50 740 700 60 950 1050 four 220 380 620 analyze pdf_pages pdf_2text timings
Thoroughfare Plan And Access Management
924 thoroughfare plan and access management pdf public services engineering 9d3fc9cf15609b4065a5f690b32b7f0d 5a05004ca7125be520d04146d13b2d6f0153b22d6360f5d1a630de25a1fa2b60 84×300 _rcg6hi4g8bqa thumb jpg 2014 03 05 14 54 0 144 76 38 40 2020 12 24 21 27 pdf application thoroughfare plan access management city of wilmington ohio control in order to promote effective and efficient use highway facilities sustain the reasonable economic development land it is necessary establish implement enforce sound policies all properties whether they are existing being redeveloped or developed for first time will be required conform requirements as designated this chapter plans proposed projects new residences businesses requiring driveways parking curb cuts points ingress egress accessing public streets which may alter impede traffic flows shall submitted approval office director service location 1 following spacing restrictions should adhered a capable signalized that require signalization not located any closer than one quarter mile nearest intersection driveway addition satisfying warrants contained state manual uniform devices highways exact signal determined by engineering study at least consider variables speed 2 phasing 3 cycle length 4 roadway geometrics 5 accident experience furthermore provisions made turning movements maintain design capacity b unsignalized spaced minimum distance six hundred 600 feet some reserved turn lanes c no case 200 an involving major arterial those where vehicles from affect extent needed provided developer policy enforced regardless two lane multi facility possible provision construction frontage road developments however via intersecting street common investigated if page_text extracted_title num_pages analyze pdf_pages pdf_2text timings
Thoroughfare Plan And Access Management
1058 thoroughfare plan and access management pdf boards commissions planning commission planning_commission_information 9d3fc9cf15609b4065a5f690b32b7f0d 5a05004ca7125be520d04146d13b2d6f0153b22d6360f5d1a630de25a1fa2b60 84×300 _ghxuocvtwio4 thumb jpg 2014 03 04 16 42 56 information 0 157 55 39 59 2019 11 12 24 01 pdf application thoroughfare plan access management city of wilmington ohio control in order to promote effective and efficient use highway facilities sustain the reasonable economic development land it is necessary establish implement enforce sound policies all properties whether they are existing being redeveloped or developed for first time will be required conform requirements as designated this chapter plans proposed projects new residences businesses requiring driveways parking curb cuts points ingress egress accessing public streets which may alter impede traffic flows shall submitted approval office director service location 1 following spacing restrictions should adhered a capable signalized that require signalization not located any closer than one quarter mile nearest intersection driveway addition satisfying warrants contained state manual uniform devices highways exact signal determined by engineering study at least consider variables speed 2 phasing 3 cycle length 4 roadway geometrics 5 accident experience furthermore provisions made turning movements maintain design capacity b unsignalized spaced minimum distance six hundred 600 feet some reserved turn lanes c no case 200 an involving major arterial those where vehicles from affect extent needed provided developer policy enforced regardless two lane multi facility possible provision construction frontage road developments however via intersecting street common investigated if page_text extracted_title num_pages pdf_pages pdf_2text timings

